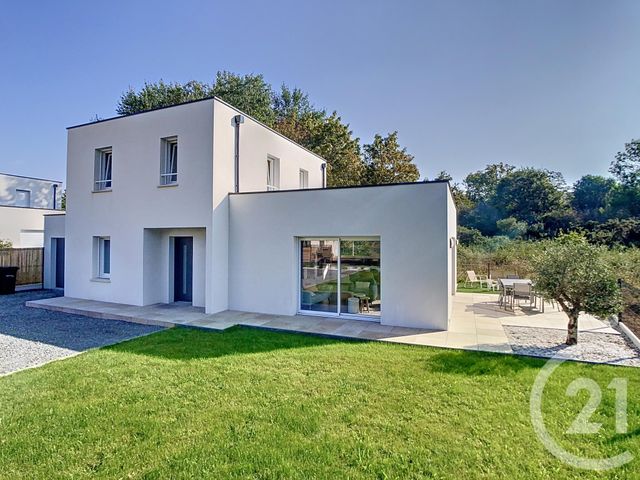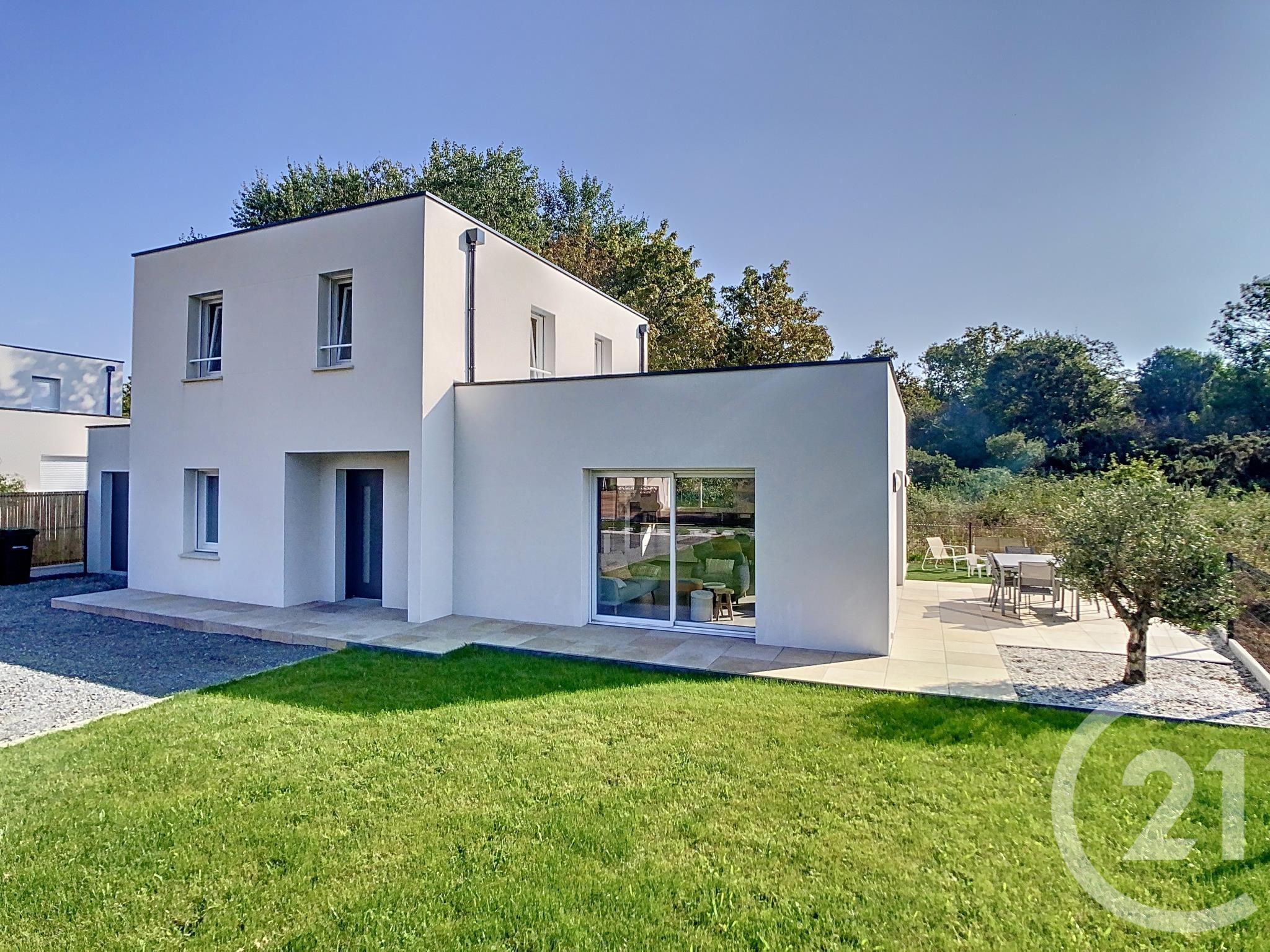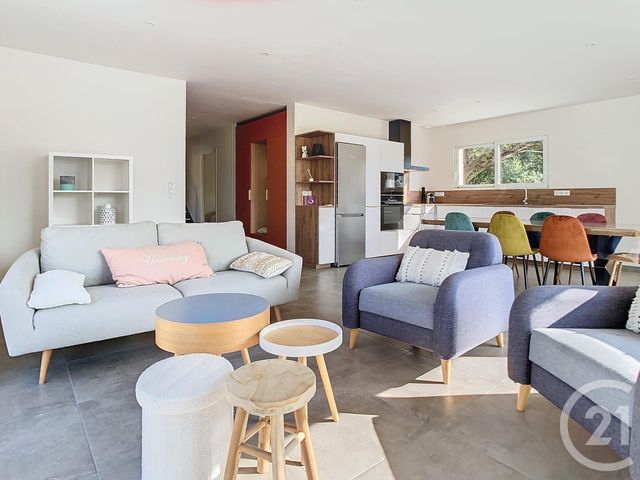468 000 €
- Honoraires charge acquéreur: 3,83 % TTC
- Prix hors honoraires: 450000€
-
 1/19
1/19 -
![Afficher la photo en grand maison à vendre - 6 pièces - 120.0 m2 - PENESTIN - 56 - BRETAGNE - Century 21 Agence Bel Air]() 2/19
2/19 -
![Afficher la photo en grand maison à vendre - 6 pièces - 120.0 m2 - PENESTIN - 56 - BRETAGNE - Century 21 Agence Bel Air]() 3/19
3/19 -
![Afficher la photo en grand maison à vendre - 6 pièces - 120.0 m2 - PENESTIN - 56 - BRETAGNE - Century 21 Agence Bel Air]() 4/19
4/19 -
![Afficher la photo en grand maison à vendre - 6 pièces - 120.0 m2 - PENESTIN - 56 - BRETAGNE - Century 21 Agence Bel Air]() 5/19
5/19 -
![Afficher la photo en grand maison à vendre - 6 pièces - 120.0 m2 - PENESTIN - 56 - BRETAGNE - Century 21 Agence Bel Air]() 6/19
6/19 -
![Afficher la photo en grand maison à vendre - 6 pièces - 120.0 m2 - PENESTIN - 56 - BRETAGNE - Century 21 Agence Bel Air]() + 137/19
+ 137/19 -
![Afficher la photo en grand maison à vendre - 6 pièces - 120.0 m2 - PENESTIN - 56 - BRETAGNE - Century 21 Agence Bel Air]() 8/19
8/19 -
![Afficher la photo en grand maison à vendre - 6 pièces - 120.0 m2 - PENESTIN - 56 - BRETAGNE - Century 21 Agence Bel Air]() 9/19
9/19 -
![Afficher la photo en grand maison à vendre - 6 pièces - 120.0 m2 - PENESTIN - 56 - BRETAGNE - Century 21 Agence Bel Air]() 10/19
10/19 -
![Afficher la photo en grand maison à vendre - 6 pièces - 120.0 m2 - PENESTIN - 56 - BRETAGNE - Century 21 Agence Bel Air]() 11/19
11/19 -
![Afficher la photo en grand maison à vendre - 6 pièces - 120.0 m2 - PENESTIN - 56 - BRETAGNE - Century 21 Agence Bel Air]() 12/19
12/19 -
![Afficher la photo en grand maison à vendre - 6 pièces - 120.0 m2 - PENESTIN - 56 - BRETAGNE - Century 21 Agence Bel Air]() 13/19
13/19 -
![Afficher la photo en grand maison à vendre - 6 pièces - 120.0 m2 - PENESTIN - 56 - BRETAGNE - Century 21 Agence Bel Air]() 14/19
14/19 -
![Afficher la photo en grand maison à vendre - 6 pièces - 120.0 m2 - PENESTIN - 56 - BRETAGNE - Century 21 Agence Bel Air]() 15/19
15/19 -
![Afficher la photo en grand maison à vendre - 6 pièces - 120.0 m2 - PENESTIN - 56 - BRETAGNE - Century 21 Agence Bel Air]() 16/19
16/19 -
![Afficher la photo en grand maison à vendre - 6 pièces - 120.0 m2 - PENESTIN - 56 - BRETAGNE - Century 21 Agence Bel Air]() 17/19
17/19 -
![Afficher la photo en grand maison à vendre - 6 pièces - 120.0 m2 - PENESTIN - 56 - BRETAGNE - Century 21 Agence Bel Air]() 18/19
18/19 -
![Afficher la photo en grand maison à vendre - 6 pièces - 120.0 m2 - PENESTIN - 56 - BRETAGNE - Century 21 Agence Bel Air]() 19/19
19/19

Description
A l'étage, un palier dessert 3 chambres lumineuses, une salle d'eau et un WC.
Le terrain de 500m² environ est entièrement clos.
Prestations de qualité, à visiter rapidement.
https://nodalview.com/s/0hzMNbKXb5_viVjBieJS4Y In a residential area, close to shops and within walking distance of the beaches, this recent house, with its contemporary architecture, offers you on the ground floor a large bright living room, with living room and open kitchen, giving access to a terrace. The master suite has a private bathroom with WC. A second independent WC is accessible from the corridor. The laundry room allows direct access to the garage.
Upstairs, a landing leads to 3 bright bedrooms, a bathroom and a toilet.
The land of approximately 500m² is completely enclosed.
Quality services, to visit quickly.
Localisation
Afficher sur la carte :
Vue globale
- Surface totale : 140 m2
- Surface habitable : 120 m2
- Surface terrain : 500 m2
-
Nombre de pièces : 6
- Entrée (3,6 m2)
- séjour / cuisine (39,9 m2)
- Dégagement (8,6 m2)
- WC (1,9 m2)
- Chambre (11,7 m2)
- Salle d'eau/WC (6,4 m2)
- Buanderie (7,3 m2)
- Garage (22,3 m2)
- Palier (3,0 m2)
- Chambre 2 (11,0 m2)
- Chambre 3 (11,0 m2)
- Salle d'eau (6,7 m2)
- WC (1,2 m2)
- Chambre 4 (7,1 m2)
Équipements
Les plus
Garage
Terrasse
Dégagée
Général
- Garage : 1 place(s)
- WC séparés
- Chauffage : Pompe à chaleur plancher chauffant rdc + étage pompe àchaleur : air-eau
- Eau chaude : Pompe à chaleur
- Façade : Enduit projeté
- Garage
- Clôture
- Isolation : Murs et double vitrage
À savoir
Les performances énergétiques
Date du DPE : 08/11/2024
Montant estimé des dépenses annuelles d'énergie pour un usage standard entre 450,0 € et 660,0 € indexées aux années 2021, 2022, 2023 (abonnements compris).


















