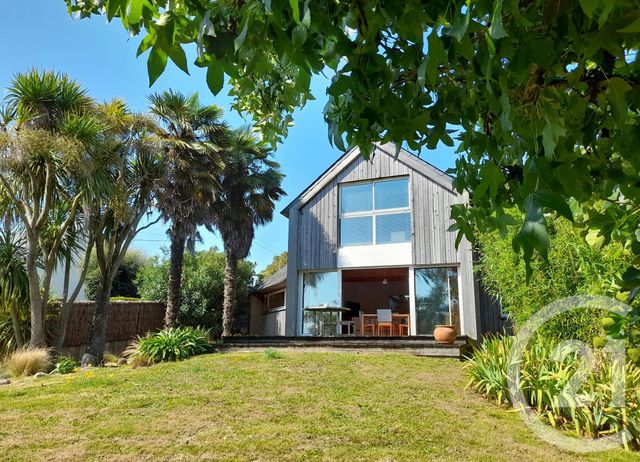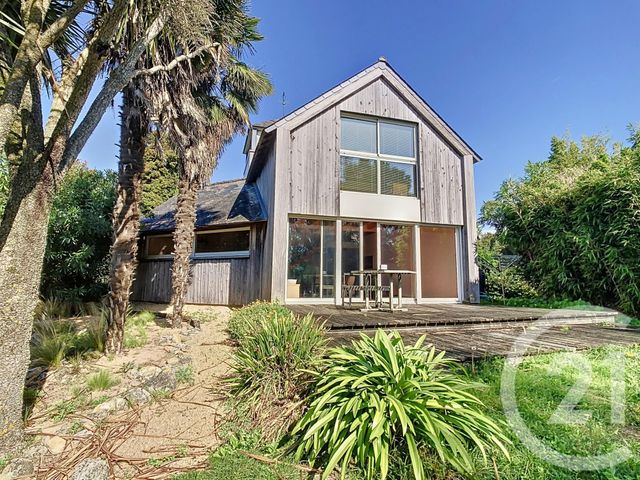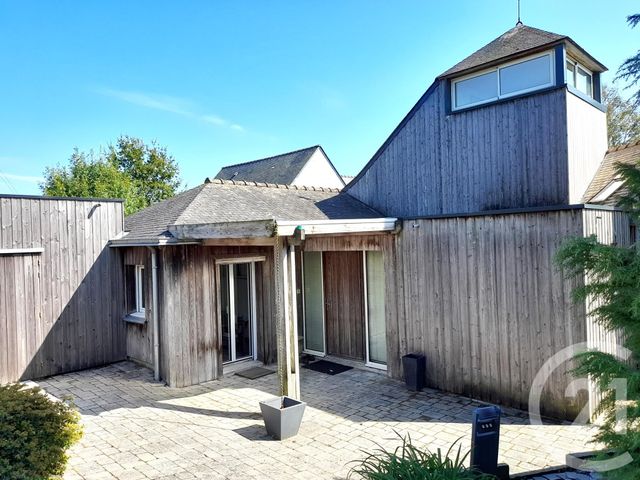Maison à vendre 6 pièces - 110,65 m2 NIVILLAC - 56
425 170 €
- Honoraires charge acquéreur: 3,57 % TTC
- Prix hors honoraires: 410000€
-
 1/20
1/20 -
![Afficher la photo en grand maison à vendre - 6 pièces - 110.65 m2 - NIVILLAC - 56 - BRETAGNE - Century 21 Agence Bel Air]() 2/20
2/20 -
![Afficher la photo en grand maison à vendre - 6 pièces - 110.65 m2 - NIVILLAC - 56 - BRETAGNE - Century 21 Agence Bel Air]() 3/20
3/20 -
![Afficher la photo en grand maison à vendre - 6 pièces - 110.65 m2 - NIVILLAC - 56 - BRETAGNE - Century 21 Agence Bel Air]() 4/20
4/20 -
![Afficher la photo en grand maison à vendre - 6 pièces - 110.65 m2 - NIVILLAC - 56 - BRETAGNE - Century 21 Agence Bel Air]() 5/20
5/20 -
![Afficher la photo en grand maison à vendre - 6 pièces - 110.65 m2 - NIVILLAC - 56 - BRETAGNE - Century 21 Agence Bel Air]() 6/20
6/20 -
![Afficher la photo en grand maison à vendre - 6 pièces - 110.65 m2 - NIVILLAC - 56 - BRETAGNE - Century 21 Agence Bel Air]() + 147/20
+ 147/20 -
![Afficher la photo en grand maison à vendre - 6 pièces - 110.65 m2 - NIVILLAC - 56 - BRETAGNE - Century 21 Agence Bel Air]() 8/20
8/20 -
![Afficher la photo en grand maison à vendre - 6 pièces - 110.65 m2 - NIVILLAC - 56 - BRETAGNE - Century 21 Agence Bel Air]() 9/20
9/20 -
![Afficher la photo en grand maison à vendre - 6 pièces - 110.65 m2 - NIVILLAC - 56 - BRETAGNE - Century 21 Agence Bel Air]() 10/20
10/20 -
![Afficher la photo en grand maison à vendre - 6 pièces - 110.65 m2 - NIVILLAC - 56 - BRETAGNE - Century 21 Agence Bel Air]() 11/20
11/20 -
![Afficher la photo en grand maison à vendre - 6 pièces - 110.65 m2 - NIVILLAC - 56 - BRETAGNE - Century 21 Agence Bel Air]() 12/20
12/20 -
![Afficher la photo en grand maison à vendre - 6 pièces - 110.65 m2 - NIVILLAC - 56 - BRETAGNE - Century 21 Agence Bel Air]() 13/20
13/20 -
![Afficher la photo en grand maison à vendre - 6 pièces - 110.65 m2 - NIVILLAC - 56 - BRETAGNE - Century 21 Agence Bel Air]() 14/20
14/20 -
![Afficher la photo en grand maison à vendre - 6 pièces - 110.65 m2 - NIVILLAC - 56 - BRETAGNE - Century 21 Agence Bel Air]() 15/20
15/20 -
![Afficher la photo en grand maison à vendre - 6 pièces - 110.65 m2 - NIVILLAC - 56 - BRETAGNE - Century 21 Agence Bel Air]() 16/20
16/20 -
![Afficher la photo en grand maison à vendre - 6 pièces - 110.65 m2 - NIVILLAC - 56 - BRETAGNE - Century 21 Agence Bel Air]() 17/20
17/20 -
![Afficher la photo en grand maison à vendre - 6 pièces - 110.65 m2 - NIVILLAC - 56 - BRETAGNE - Century 21 Agence Bel Air]() 18/20
18/20 -
![Afficher la photo en grand maison à vendre - 6 pièces - 110.65 m2 - NIVILLAC - 56 - BRETAGNE - Century 21 Agence Bel Air]() 19/20
19/20 -
![Afficher la photo en grand maison à vendre - 6 pièces - 110.65 m2 - NIVILLAC - 56 - BRETAGNE - Century 21 Agence Bel Air]() 20/20
20/20

Description
Au rez-de-chaussée : l'entrée s'ouvre sur un patio végétal, et vous donne accès à un salon-salle à manger, qui se prolonge par une terrasse avec petite vue sur la VILAINE. Une cuisine aménagée et équipée, avec accès à un cellier. Les deux chambres disposent d'un dressing, d'une salle d'eau et d'un WC avec lave-mains.
Au premier étage, le palier dessert une grande chambre lumineuse, et un petit bureau original... Entre le garage et la maison, l'atelier offre la possibilité de ranger votre matériel de bricolage ou jardinage. Le terrain est clos, arboré, aménagé avec goût. Belle exposition pour cet écrin de verdure de plus de 800 m². In this small town of character, with its shops and schools within walking distance, this architect-designed wooden frame house offers a unique design.
On the ground floor: the entrance opens onto a planted patio, and gives you access to a living-dining room, which extends into a terrace with a small view of the VILAINE. A fitted and equipped kitchen, with access to a pantry. The two bedrooms have a dressing room, a bathroom and a WC with hand basin.
On the first floor, the landing leads to a large bright bedroom, and a small original office... between the garage and the house, the workshop offers the possibility of storing your DIY or gardening equipment. The land is enclosed, wooded, tastefully landscaped. Beautiful exposure for this land of more than 800 m².
Localisation
Afficher sur la carte :
Vue globale
- Surface totale : 110,7 m2
- Surface habitable : 110,7 m2
- Surface terrain : 800 m2
-
Nombre de pièces : 6
- Entrée (13,9 m2)
- Séjour (29,4 m2)
- Cuisine (9,5 m2)
- cellier (5,9 m2)
- WC (1,8 m2)
- Chambre (9,2 m2)
- Chambre 2 (10,0 m2)
- dressing (4,8 m2)
- Salle d'eau (3,9 m2)
- palier (1,3 m2)
- Chambre 3 (15,5 m2)
- Bureau (5,4 m2)
- atelier (14,1 m2)
- Garage (18 m2)
Équipements
Les plus
Terrasse
Dégagée
Général
- WC séparés
- Chauffage : Individuel électrique électrique chauffage au sol electricité
- Eau chaude : Ballon électrique
- façade : Bardage
- Poutres
- Clôture
- Isolation : Murs et double vitrage
À savoir
- Travaux récents : construction 1997 extension garage en 2006
- Taxe d'habitation : 1013 €
- Taxe foncière : 1013 €
Les performances énergétiques
Date du DPE : 28/07/2023


















